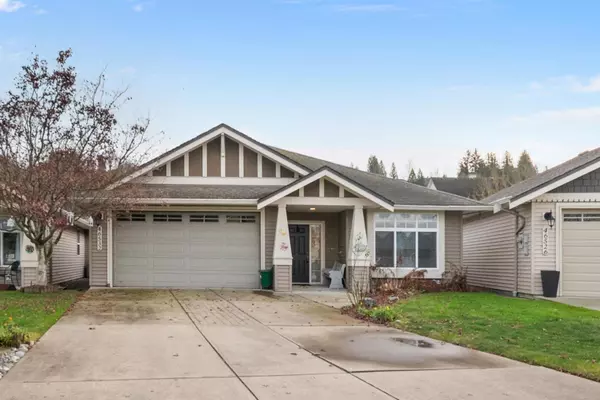46532 STONEY CREEK DRIVE|Sardis South Chilliwack, BC V2R5N4
OPEN HOUSE
Sun Mar 02, 12:00pm - 2:00pm
UPDATED:
Key Details
Property Type Single Family Home
Sub Type Leasehold/Leased Land
Listing Status Active
Purchase Type For Sale
Square Footage 1,545 sqft
Price per Sqft $469
MLS® Listing ID R2951140
Style Ranch
Bedrooms 2
Originating Board Chilliwack & District Real Estate Board
Year Built 2006
Lot Size 4,320 Sqft
Acres 4320.0
Property Sub-Type Leasehold/Leased Land
Property Description
Location
Province BC
Rooms
Extra Room 1 Main level 15 ft , 6 in X 11 ft , 9 in Kitchen
Extra Room 2 Main level 15 ft , 9 in X 15 ft , 4 in Living room
Extra Room 3 Main level 13 ft , 1 in X 7 ft , 5 in Dining room
Extra Room 4 Main level 7 ft , 7 in X 6 ft , 2 in Foyer
Extra Room 5 Main level 14 ft , 1 in X 11 ft , 4 in Primary Bedroom
Extra Room 6 Main level 7 ft , 5 in X 7 ft , 3 in Other
Interior
Heating Forced air,
Cooling Central air conditioning
Fireplaces Number 1
Exterior
Parking Features Yes
Garage Spaces 2.0
Garage Description 2
View Y/N Yes
View Mountain view
Private Pool No
Building
Story 1
Architectural Style Ranch
Others
Ownership Leasehold/Leased Land




